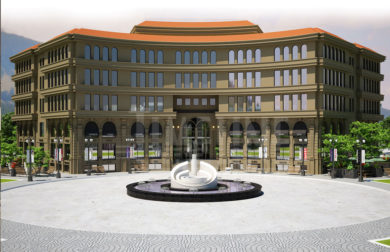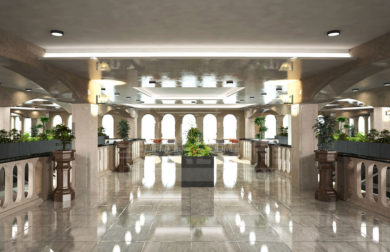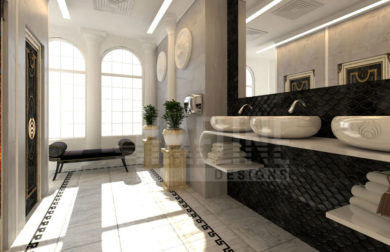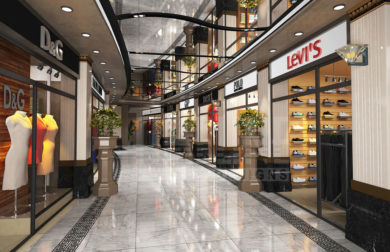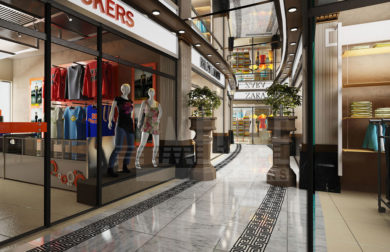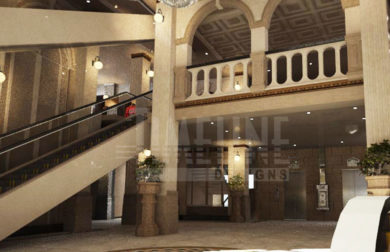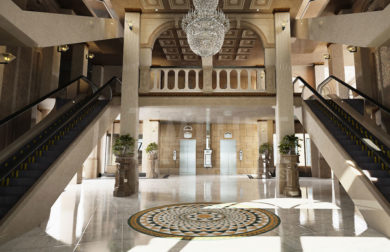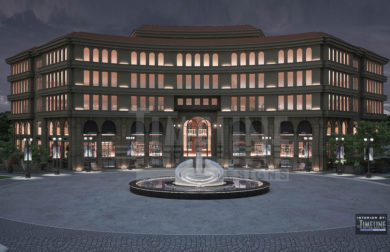Project Name:
Olympus Mall
Type:
Commercial
Location:
F11-Markaz, Islamabad
Client:
Dr. Manzoor
Covered Area:
70817 sft
Scope of Work:
3d Visualization, Animation, Interior Design
Olympus mall is a new architectural landmark in the city of Islamabad, and we are honoured to do its visualization and lavish interiors.
The facade built along Roman lines, Olympus Mall is an addition to the versatile skyline of Islamabad. The six-storey structure with its curved arches, offers a unique opportunity to play with light and interior spaces. Following the tasteful exteriors, the interiors were done in a luxurious style as well.
Use of marble floors, motifs, chandeliers and ornamented ceilings have a sort of nostalgia, and it stands out as an ornate jewel amongst all the commercial spaces designed before in this the context.

