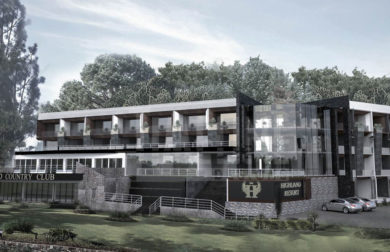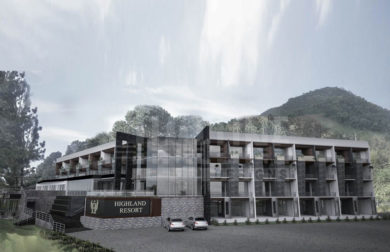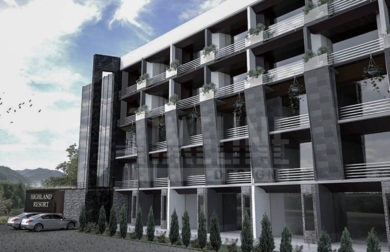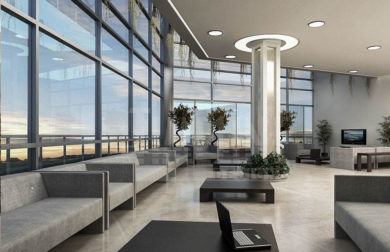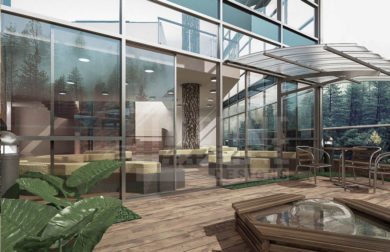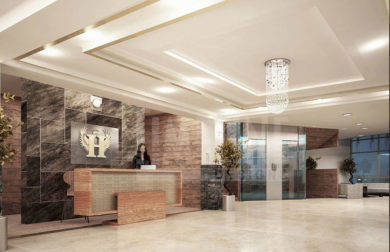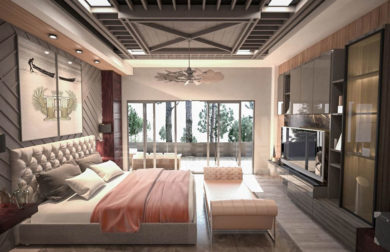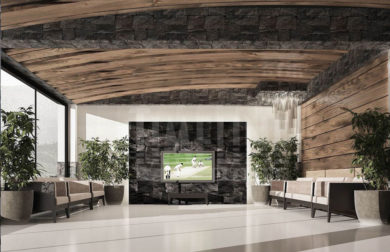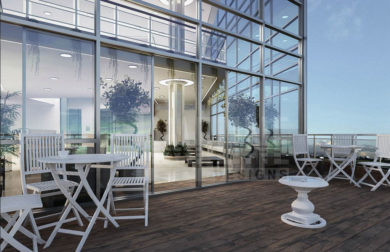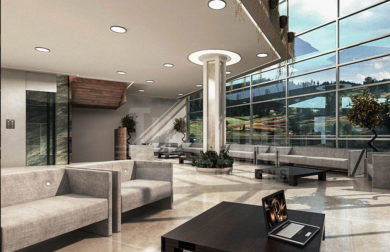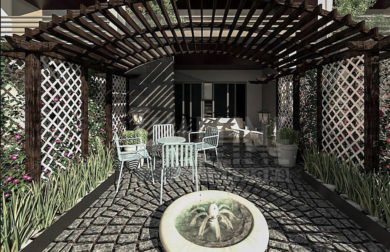Project Name:
Highland Country Club Hotel
Type:
Hospitality
Location:
Pir Sohawa, KPK, Pakistan
Client:
Syed Zahid Hassan
Covered Area:
35985 sq ft
Scope of Work:
Architectural Design, Interior Design.
Following the contemporary style, the design for Highland Country Club Hotel is a retreat in the mountains. Its intricate interiors match the luxurious taste of the clients.
Highland Country Club Hotel has been designed to provide the most comfortable accommodations with its warm interiors and balconies looking out into the green valleys of Margalla Hills.
The symmetrical zoning for this G+4 structure lets the landscape flow into the interior, while its architecture speaks of context, constructional details and comfort.

