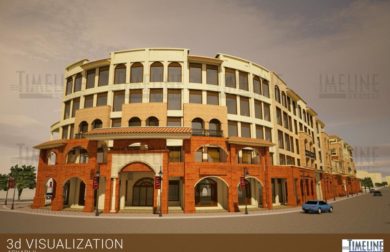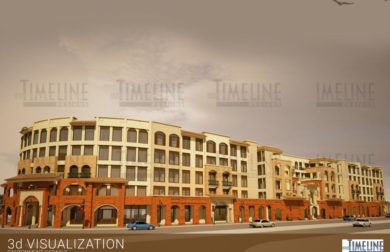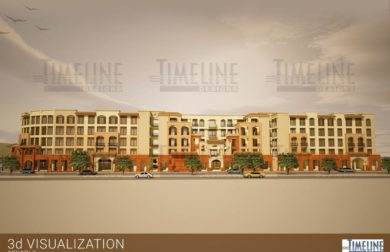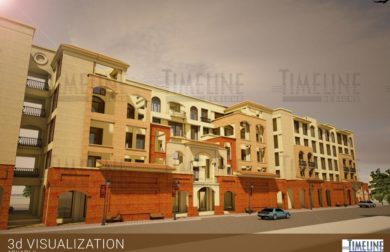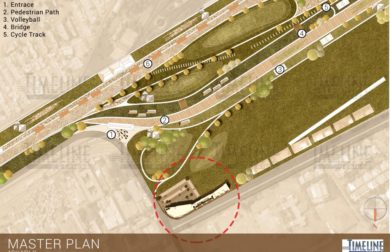Project Name:
Askari Complex, Karachi
Type:
Apartment, Retail
Location:
Askari 2, Karachi
Client:
Mr. Zahid Hussain
Covered Area:
183060 sq ft
Scope of Work:
Master planning, Urban Design, Architectural Design
Askari Complex is a contextually designed five story apartment and retail block in a busy urban context located in Karachi.
The ideation behind design was to come up with a dynamic facade following post-colonial architectural vocabulary, which finds its roots in everyday urban environments of the city. It borrows elements like arches, verandas, khaprail tiles and red stone cladding, giving it a very site-specific look.
The verandas have been designed to repurpose the streetscape by adding carefully designed sitting fixtures, pedestrian paths, lighting fixtures and shading elements to bring a new experience to street shopping, which adds life and culture to the surroundings.

